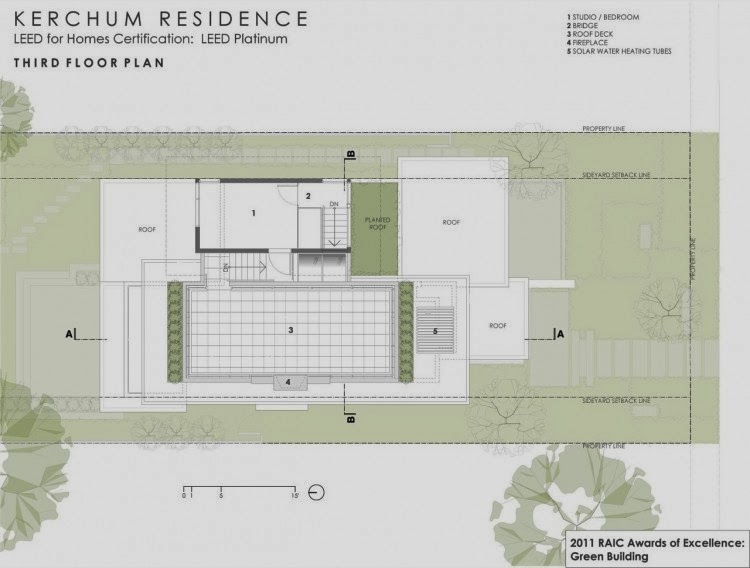Kerchum Residence is a contemporary home that was designed by Frits de Vries Architect and located in Vancouver, Canada.
Kerchum Residence receives the first LEED Platinumcertified in western Canada and it also gets 2011 RAIC Award of Excellence for Green Building. This eco-friendly residence features passive and active technologies for providing comfort, supplying energy needs, and providing a healthy living. At least, Green roof, rain water harvesting, heating and cooling system, radiant floor, large glass door and windows are installed to this contemporary residence. Sustainable home design is a main attention of this residence beside facade and comfort.
Kerchum Residence receives the first LEED Platinumcertified in western Canada and it also gets 2011 RAIC Award of Excellence for Green Building. This eco-friendly residence features passive and active technologies for providing comfort, supplying energy needs, and providing a healthy living. At least, Green roof, rain water harvesting, heating and cooling system, radiant floor, large glass door and windows are installed to this contemporary residence. Sustainable home design is a main attention of this residence beside facade and comfort.
Architect: Frits de Vries Architect Ltd.
Location: Vancouver, British Columbia, Canada
Project Team: Frits de Vries (MAIBC, MRAIC), Patrick Warren
Structural Engineer: Equilibrium Consulting Inc.
Builder: Galen Evans, Natural Balance Home Builders Inc.
Landscape Design: Claire Kennedy Design
Interior Design: Patrick Warren
Sustainable Building Advisor: Orianne Johnson, Frits de Vries ArchitectLtd.
Green Rating/Energy Model: Troy Glasner, E3 Ecogroup
LEED Service Provider: Andriana Beauchemin, E3 Ecogroup
Project Area: 3,068
Project Year: 2009
Photographs: Lucas Finlay and Courtesy of Frits de Vries Architect
Location: Vancouver, British Columbia, Canada
Project Team: Frits de Vries (MAIBC, MRAIC), Patrick Warren
Structural Engineer: Equilibrium Consulting Inc.
Builder: Galen Evans, Natural Balance Home Builders Inc.
Landscape Design: Claire Kennedy Design
Interior Design: Patrick Warren
Sustainable Building Advisor: Orianne Johnson, Frits de Vries ArchitectLtd.
Green Rating/Energy Model: Troy Glasner, E3 Ecogroup
LEED Service Provider: Andriana Beauchemin, E3 Ecogroup
Project Area: 3,068
Project Year: 2009
Photographs: Lucas Finlay and Courtesy of Frits de Vries Architect
Kerchum Residence by Frits de Vries Architect:
“The design is a response to the clients’ appreciation of modern architecture and desire for a flexible plan, accommodating entertaining, intimacy and the potential for a growing family. The goal was to create large integrated indoor and outdoor entertaining spaces without sacrificing a sense of domestic intimacy for the young couple. The design explores the potential for diversity of spatial experience within the constraints of a standard rectilinear city lot. The interior-exterior relationships of the multiple outdoor patios and gardens are formed integrally within the architectural framework, so that the whole site becomes a cohesive living space.
Sectionally, the house is made up of two parts that are connected by a central stair. The first part is two-stories with high ceilings and a roof-deck, the second is three-stories above grade, with moderate ceiling heights, and another story below grade opening onto a sunken courtyard. The open stair is lit from above by skylight, and daylight floods into the interconnected floor spaces as a result of this open vertical stair element.
Light is considered in the house as a means of defining scale and intimacy in the space. This is demonstrated in the main floor Living / Dining Room. South light is filtered through an intimately scaled front window with horizontal wood fins, moderating the direct southern exposure and defining the private realm from the street. A narrow skylight along the length of the main living space provides soft light from above, lending an introspective quality to the otherwise large and open space. The north wall of the room is made up of large glass sliding doors, opening to the rear patio and garden. The large overhang ensures that the light is even and diffuse. The residence is oriented and designed for passive solar usage, and the relationship of windows to their overhangs also maximizes solar gain in the winter, and controls it in the summer.
The construction of a well insulated building envelope, with high quality triple glazing allows this home to maintain a high level of energy efficiency while accommodating large glass areas. A high efficiency heating / cooling system, including air to water heat pump, heat recovery, and in-floor radiant heat, as well as rooftop solar hot water heating was integrated into the design and construction. Planted roof areas establish a connection between the interiors and the gardens on all levels of the house, and also reduce heat reflectance and rainwater runoff.
Landscape design on all levels makes use of native, drought tolerant plant species to minimize water usage. Rainwater harvesting and storage provide water that is required for the landscaping. The approach to the project was very collaborative, and a strong working relationship was established between the architect, client / builder, landscape designer and energy rater. The success of the built project was the result of a shared vision between the professionals involved: to develop a home that integrates strong design and high-end finishing with sustainable building practices, and conscious choice for energy reduction and environmentally preferable products.”


























0 comments:
Post a Comment